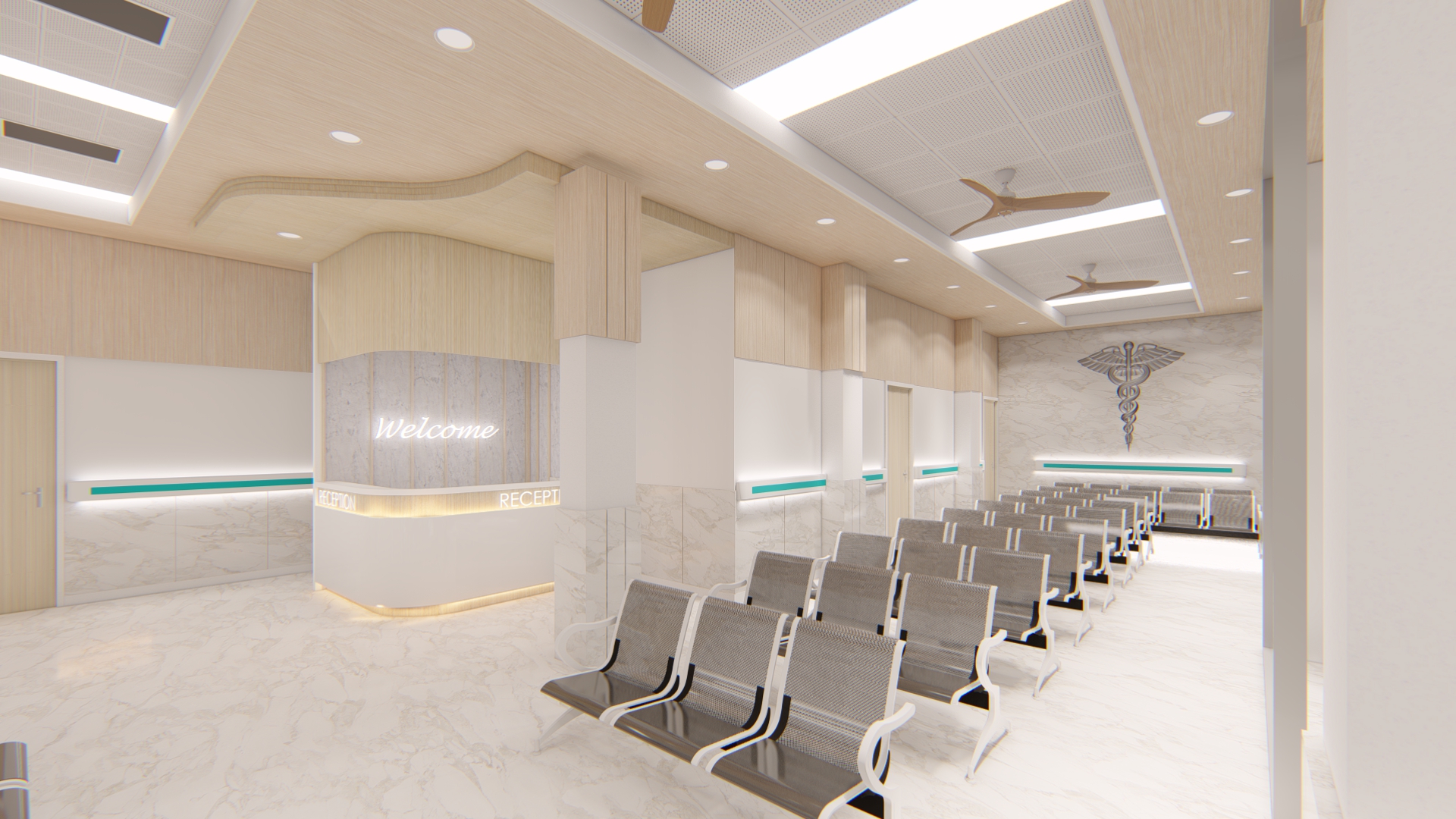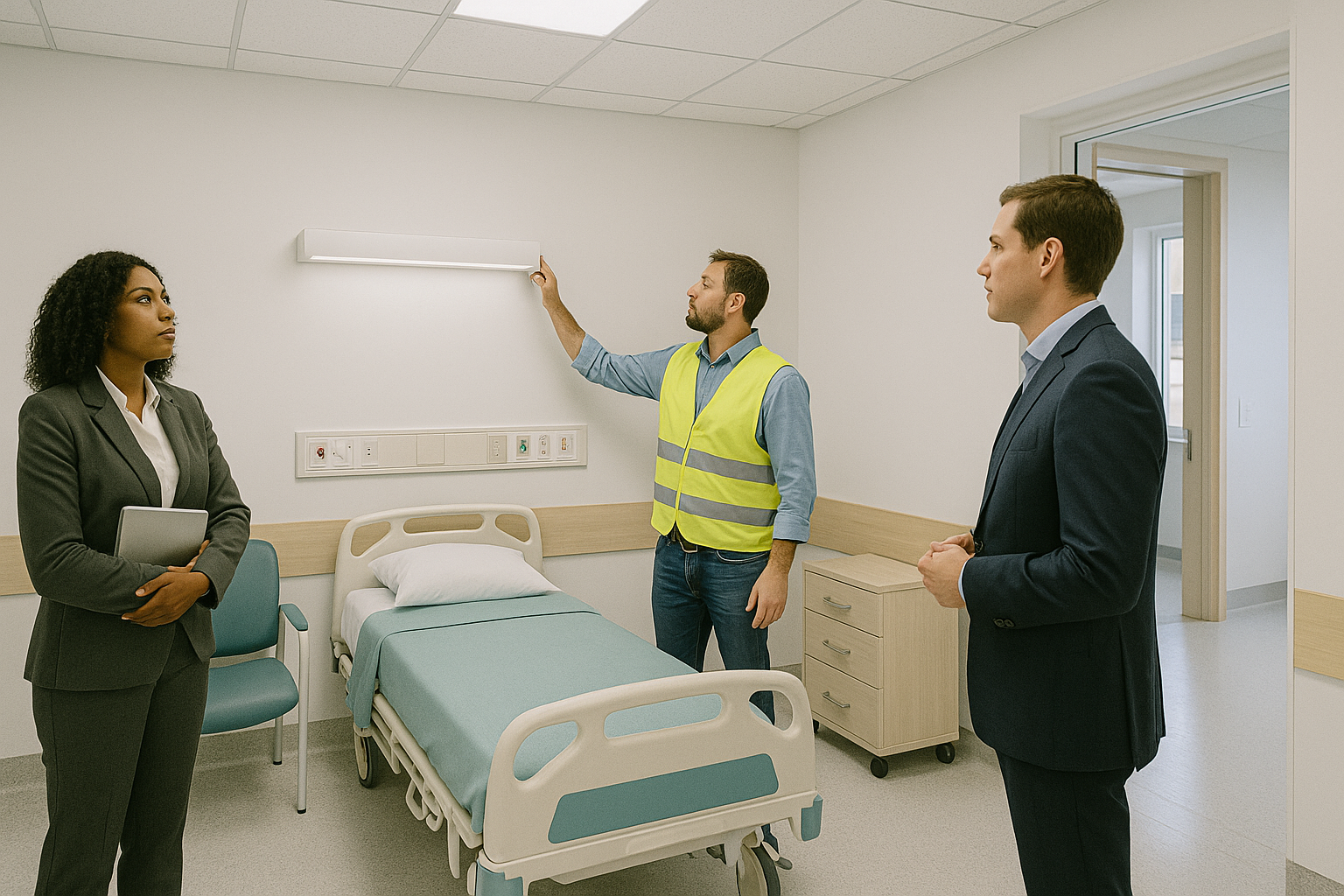
Our Hospital Interior Designing Service is dedicated to transforming healthcare environments into spaces that foster healing, efficiency, and comfort. We specialize in creating customized interior solutions for hospitals, clinics, and specialty medical facilities, ensuring that every design enhances patient well-being, supports staff workflow, and reflects your institution’s unique brand. Our expert team combines evidence-based design principles with the latest in healthcare technology and aesthetics to deliver functional, safe, and visually appealing interiors tailored to your needs.

Thoughtful design choices-such as soothing color palettes, natural light, and ergonomic furniture-help reduce patient stress and promote faster recovery.
Efficient layouts and clear wayfinding improve staff productivity, reduce errors, and streamline patient movement throughout the facility.
Incorporation of non-slip flooring, easy-to-clean surfaces, and infection control zones ensures a safe environment for patients and staff.
Welcoming and calming interiors increase patient satisfaction, encouraging loyalty and positive word-of-mouth.
Custom design elements, such as branded color schemes and graphics, reinforce your hospital’s identity and values.
We integrate eco-friendly materials and energy-efficient systems to create sustainable healthcare spaces.
A well-designed facility improves staff morale and helps attract and retain top healthcare professionals.
We begin by understanding your vision, requirements, and budget through detailed consultations with stakeholders.

Our team conducts site assessments and develops optimal layouts to maximize functionality, patient flow, and safety.

We create mood boards, 3D visualizations, and material selections, ensuring all design elements align with your goals and regulatory standards.

Our project managers oversee every aspect of the build, coordinating with contractors and suppliers to ensure timely, high-quality execution

We conduct thorough inspections, add finishing touches, and hand over a fully functional, ready-to-use hospital environment


Functionality, safety, comfort, and aesthetics are essential. These elements ensure a healing environment for patients and an efficient workspace for staff.
A well-designed hospital environment reduces stress, promotes a positive atmosphere, and can significantly improve patient recovery times.
Costs depend on project complexity, facility size, selected materials, technology integration, and customization requirements.
We use zoning strategies, easy-to-clean materials, and layouts that minimize cross-contamination to maintain high standards of hygiene and infection control.
Absolutely. We integrate your colors, logos, and brand values throughout the interior to reinforce your hospital’s identity.
Timelines vary based on project scale and complexity. After the initial consultation, we provide a detailed project schedule tailored to your needs.
Yes, we prioritize eco-friendly materials, energy-efficient lighting, and sustainable building practices in our projects.
Doctor-to-doctor consultations available for free. Get expert advice before laying the first brick.
This will close in 0 seconds